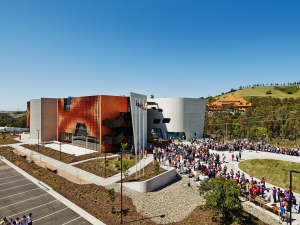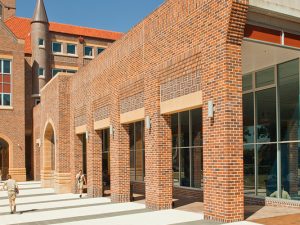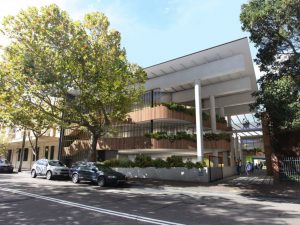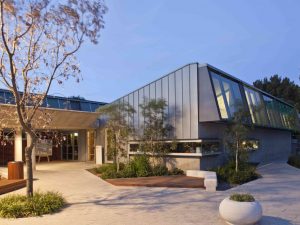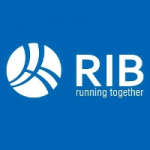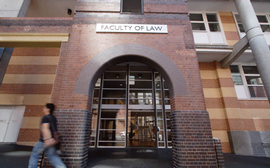
Client
University of Technology Sydney (UTS)
Project Description
Strip-out of existing Levels 2, 3 & 4, New teaching fitout to Level 2 office, open plan workstations to Level 3 with both levels including common space / breakout areas. Open plan fitout to Level 4 (carpet, ceilings and paint walls) with new air conditioning plant on the roof servicing multiple buildings.
Services Provided
MDA were engaged for a full end to end services from inception through to post construction.

